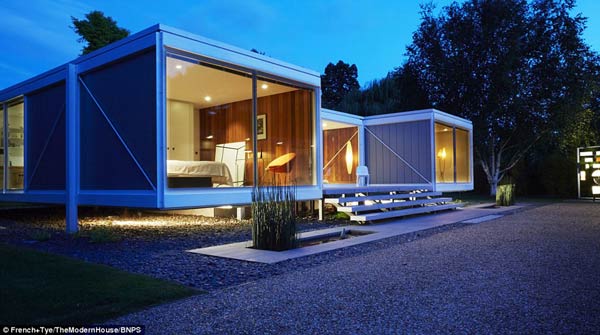當前位置: Language Tips> 雙語新聞
No throwing stones here!
分享到

A stunning 1960s home that has more windows than walls has been put on the market for £1.4million.
英國一幢上世紀60年代建造的豪宅掛牌出售,要價140萬英鎊(近1300萬人民幣)。這幢豪宅的特別之處在于,建筑表面使用玻璃的面積大于墻壁面積。
The house in the village of Holyport in Berkshire, is spread over one level and is one of just three remaining that were built by architects Peter Foggo and David Thomas more than 50 years ago.
這所只有一層的玻璃房位于英國伯克郡圣港村,是由建筑師彼特?福戈和大衛(wèi)?托馬斯建造的,也是他們五十多年前建造的房子中僅存的三所之一。
Boasting four bedrooms, an open plan kitchen, living and dining area, the house features sprawling green gardens and a private gravel driveway.
房子有四個臥室,一個開放式廚房、客廳和餐廳,還有獨具特色的不規(guī)則綠色花園和一個私人礫石車道。
It is being sold after undergoing a string of extensive renovations by its owners to take advantage of its simplistic foundations. It is within close distance of two Michelin star restaurants including Heston Blumenthal's world famous eatery The Fat Duck.
在出售之前,房子的主人利用極簡的基礎,對房子進行了一系列的翻修。房子附近有兩家米其林星級飯店(Michelin star restaurant),其中就有赫斯頓-布盧門撒爾舉世聞名的“肥鴨餐廳”。
Designed in the 1960s, it is among a handful of private houses created by Foggo & Thomas who were inspired by Californian architects in their penchant for glass and one-level-living.
這所玻璃屋設計于20世紀60年代,是福戈和托馬斯設計的幾所房子中的一員,設計靈感來自于加州,那里的設計師特別傾向于玻璃和平層設計。
The house boasts floor to ceiling windows in every room, with sweeping patio doors making its lush gardens all the more prominent.
房子里每個房間都有落地窗,一覽無余的露臺門使得蒼翠繁茂的花園更加顯眼。
Nestled behind electronic gates, the house lies in a ? acre plot in a Conservation Area of the Green Belt land. Its owner, a 'well respected design and construction figure' has worked on its restoration for several years.
這所房子位于綠帶保護區(qū),有電控門,占地半英畝。它的主人是一個“頗受尊重的設計和建筑人物”,他對房子的翻新工作已經進行了好多年。
'To rectify the building’s technical deficiencies whilst retaining the visual integrity of the original design became the challenge,' he said.
他說:“在改進建筑的技術缺陷的同時又保留住原設計的視覺完整性真是個挑戰(zhàn)。”
'This resulted in a major three-year long restoration programme which involved the deconstruction of the building back to the steel structure and replacing the floors, walls, roof and services with materials and products that met with the performance criteria of the 21st century.
“這就導致了長達三年的主修復計劃,解構原建筑,重回鋼結構,更換地板、墻、屋頂和其他一些材料及產品,以滿足21世紀的性能標準。”
'The work employed a number of specialist consultants and technical solutions more commonly employed in high quality office buildings were introduced to solve thermal issues.'
“這項工作咨詢了許多專業(yè)顧問,并采用了技術方案來解決熱量問題,這些方案通常是在建筑高級辦公室時才會使用。”
The only materials used throughout the property and its exterior are granite, maple, linoleum, stainless steel, red cedar and painted plaster.
房子內部和外部使用的材料都只有花崗巖、楓木、油布、不銹鋼、紅衫木和著色石膏。
Its four bedrooms feature the same minimalist decor, with white furnishings and pops of colour seen throughout.
四個臥室都以極簡主義布置為主,隨處可見白色家具和流行色。
The house's entrance is marked by a wide slab of concrete with three steps leading up to its front door. Two simplistic white chairs flank its entrance, with glass walls on two of the house's bedrooms offering views of its interior.
房子入口有寬混凝土板,三級臺階通向門。兩個極簡設計白椅位于入口的兩側,有兩個臥室的墻都是玻璃墻,從外部即可看到內部構造。
Inside colourful velvet couches and chairs furnish rooms floored in linoleum and maple wood, with black leather touches also seen throughout.
內部裝飾有色彩斑斕的天鵝絨沙發(fā)、座椅,地上鋪有油布地毯和楓木地板,黑色皮質格調隨處可見。
There are no curtains, with white blinds fixed at every window to allow for maximum light.
屋里沒有窗簾,為保證光照最大化,每個窗戶上安裝的都是白色百葉窗。
Speaking of the property, luxury estate agent The Modern House said: 'Great care has been taken to preserve the integrity and forward thinking nature of the original, influential design whilst also significantly improving the energy efficiency of the building.'
提到這所房子,奢華房地產代理“現(xiàn)代住宅”表示:“(主人)花費了很大心血來保護玻璃房的完整性,具有前瞻性地思考房子原始的、有影響力的本質,同時顯著提高了能源利用率。”
英文來源:每日郵報
譯者:風兮靈兮
審校&編輯:yaning
上一篇 : 30年貼身管家揭秘特朗普
下一篇 : 法國女子鬧彩票烏龍
分享到
關于我們 | 聯(lián)系方式 | 招聘信息
電話:8610-84883645
傳真:8610-84883500
Email: languagetips@chinadaily.com.cn