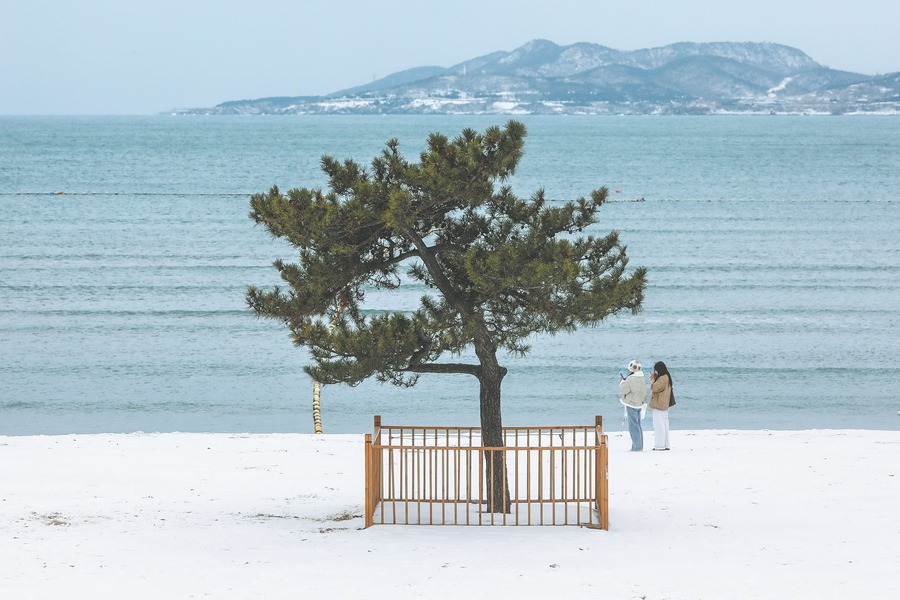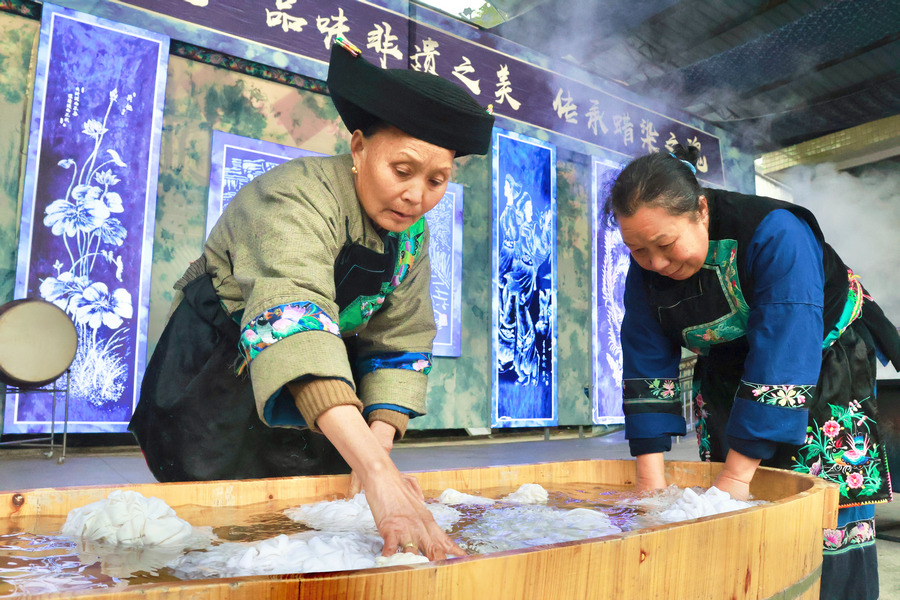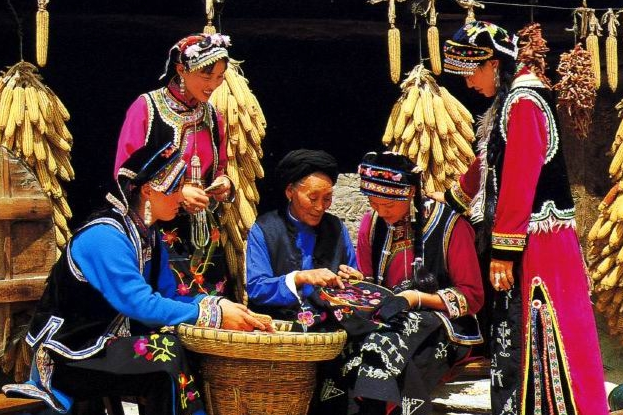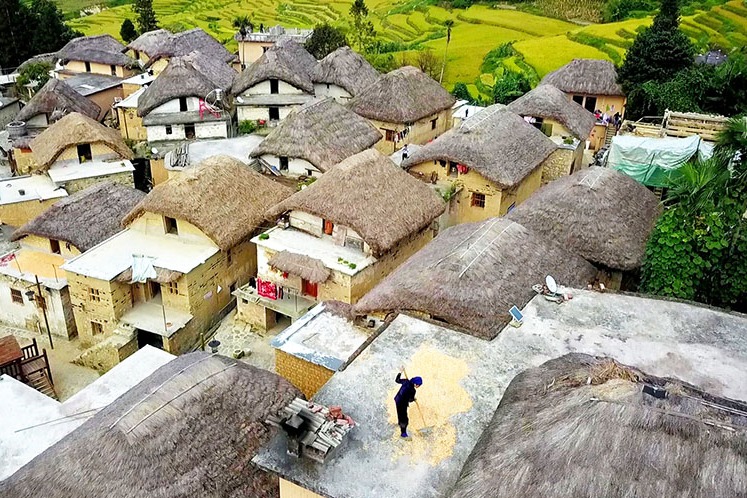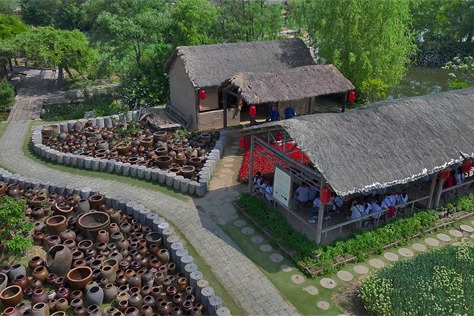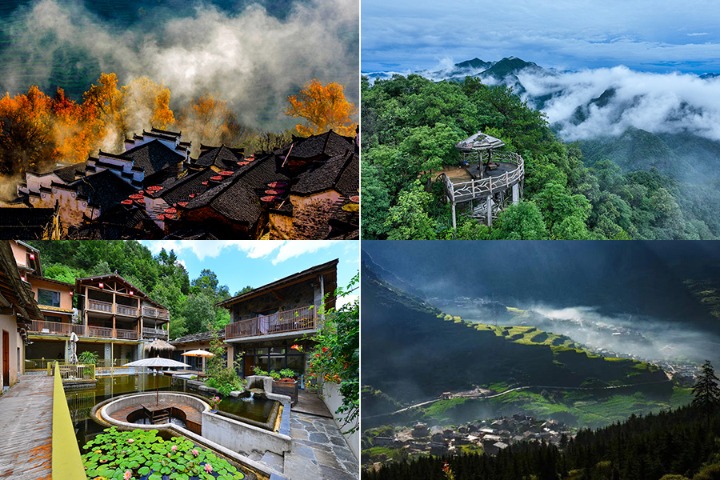Mountain retreat
Architect builds temple-like public structure overlooking the Great Wall, Yang Feiyue reports.


"The middle part of the building has a 1.6-meter-high, stepped terrace, which not only emulates the geometric shape of the original farm, but also tries to create symbolic meaning as 1.6 meters is close to the height of an average human body," Liu says.
The curved roof is supported by two circles of slender steel columns, while the square base is molded to the terrain, which results in varying heights for the steel columns in the outer circle.
Lodged between two cliffs, the building was designed to blend in with the landscape and appear as if it was growing out of the ground. It can only be reached by a small path along the mountains, which serve as natural walls for the structure.
In the near distance, the wall, draped like a dragon over the mountains, stands frozen in time.
"Everything is designed to produce a moment of tranquility," Liu says.
Born in East China's Shandong province, Liu, now in his 50s, has loved literature and history his whole life, influenced by his father, a writer who preserved a rich collection of books.
In senior middle school, Liu read about the Sydney Opera House and the Xiangshan Hotel, which made him realize that "architecture could combine the strengths of both the humanities and the sciences", sparking his interest in the field.
















